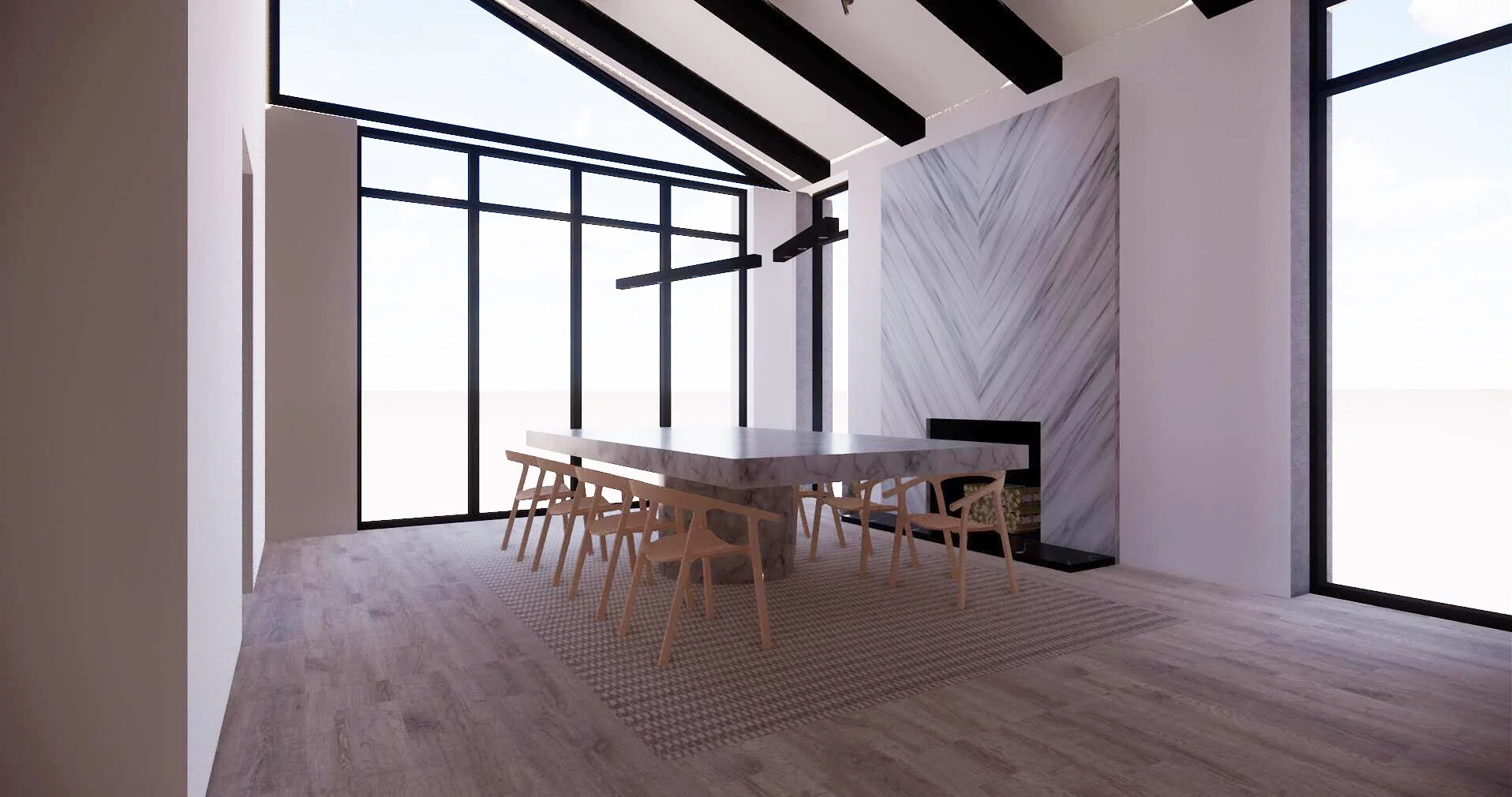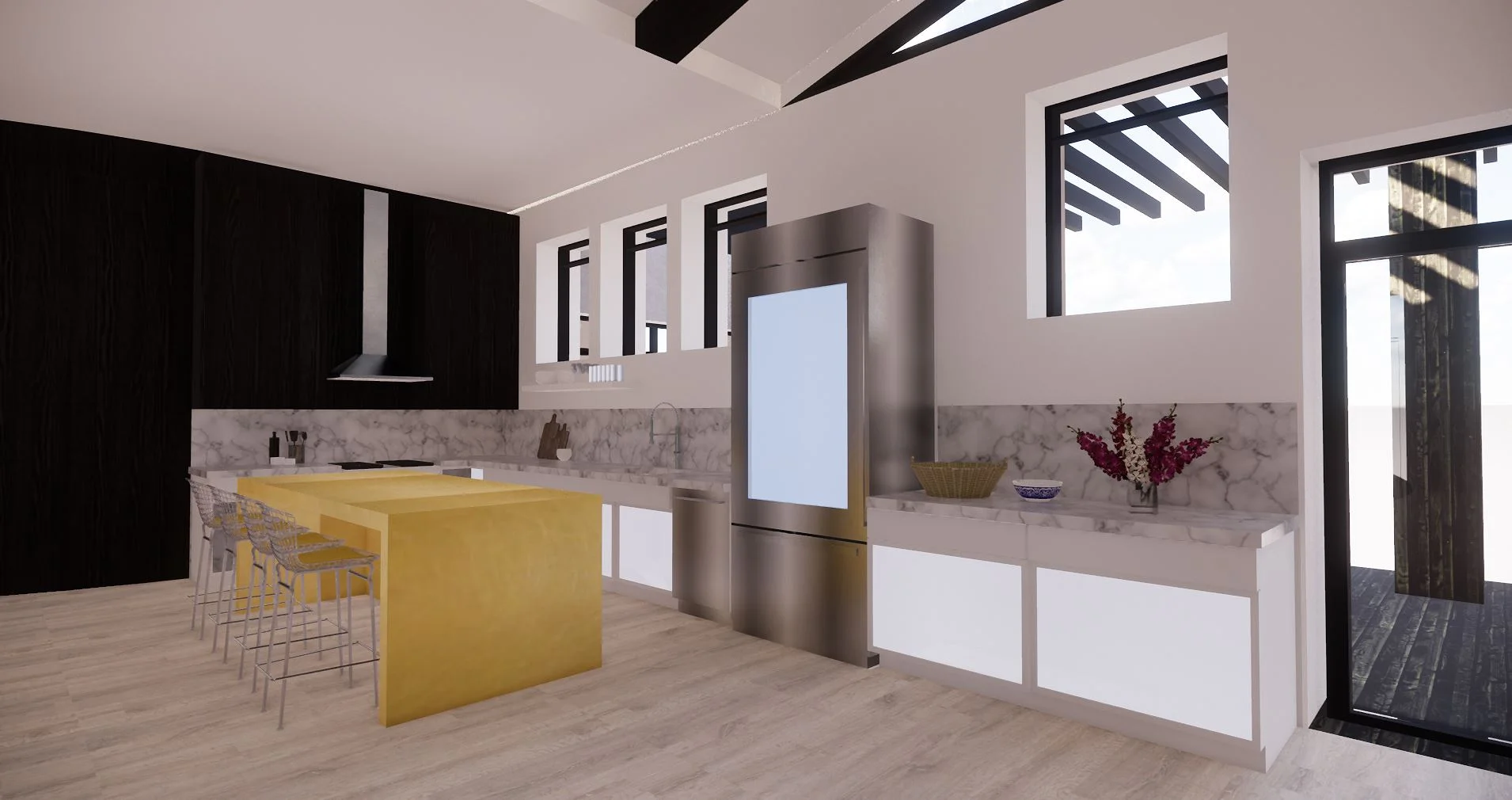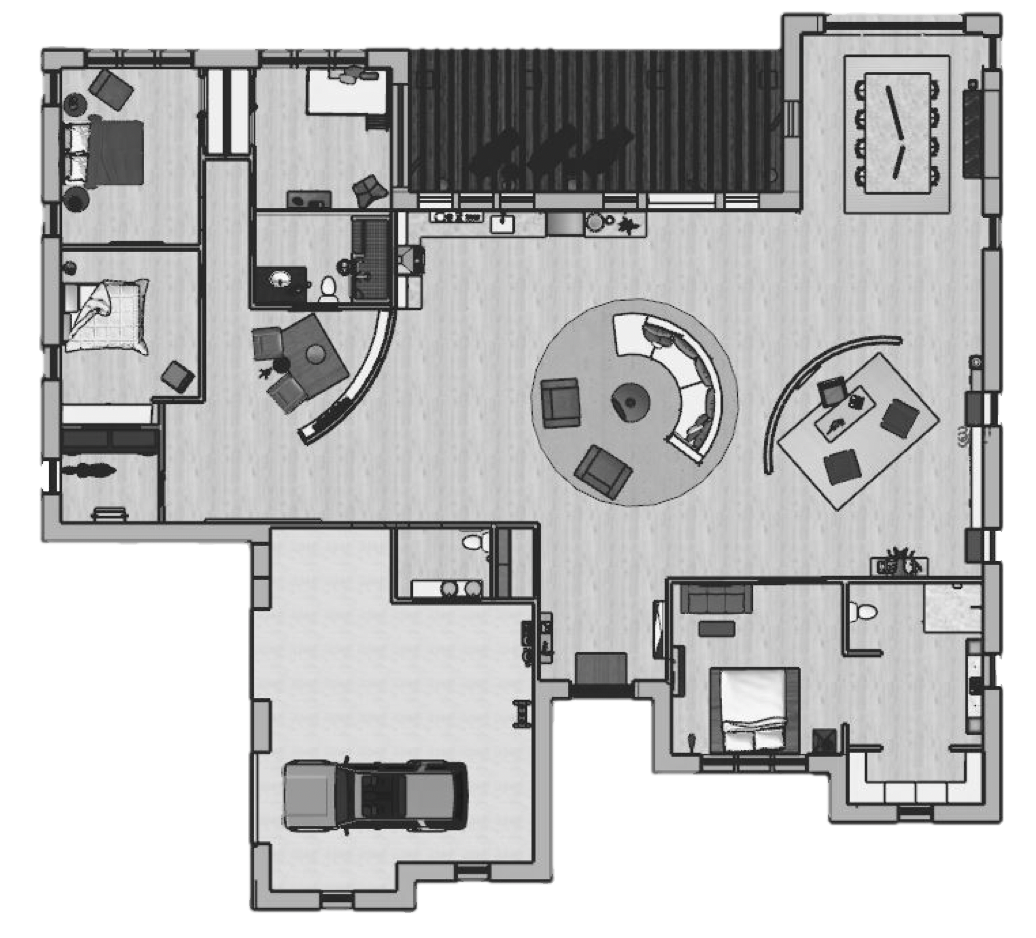EDELWEISS
Edelweiss is a fictitious residential project that I worked on with two other people. We were given a Client profile that described the clients as a retired couple in their 70s with medical issues that prompted them to build their custom dream house. The husband was in a wheelchair, and the wife was missing her left arm. They have been fortunate enough to travel extensively and along the way fell in love with Switzerland. They have two grandchildren that stayed with them every summer. They asked us to design a home for them that met all of their needs and that they could live in for the rest of their lives. During our research, we were inspired by many aspects of Swiss culture — particularly the edelweiss flower, Swiss cowbells and the work of Swiss-born architect Le Corbusier.
The dining room is one of the two rooms that I designed. The clients entertain often and wanted a large dining room with plenty of seating and a dramatic fireplace. The custom light fixture is inspired by the hands of a Swiss watch and is meant to look as if it is floating.
Curved walls create cozy nooks perfect for watching TV or reading a book.
The kitchen was the second space that I created. The clients wanted a very large kitchen with clean lines and plenty of storage. I made sure that it had plenty of room for a wheelchair and designed all of the cabinets to open with one touch. The upper cabinets above the stove area have a “push to open” mechanism that reduces grasping. All of the lower cabinets slide open so that again, no hardware is needed.
The master bedroom.
The back porch is a comfortable place to relax with friends and family.





